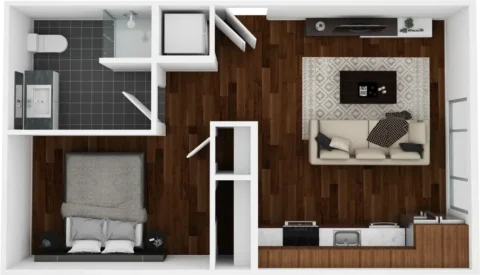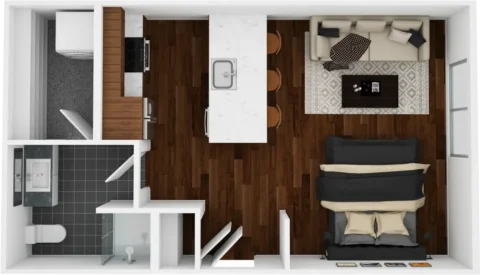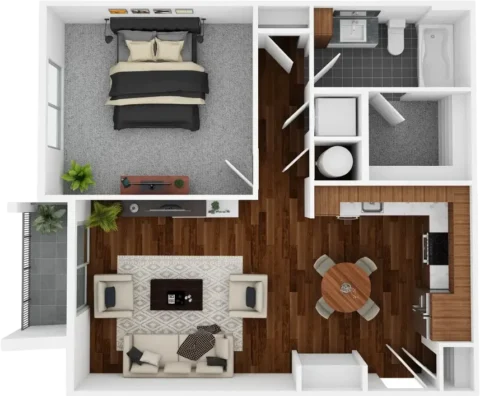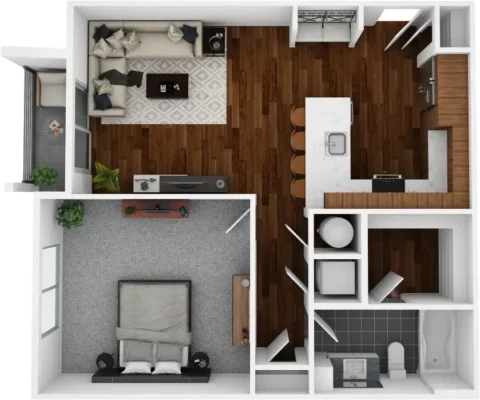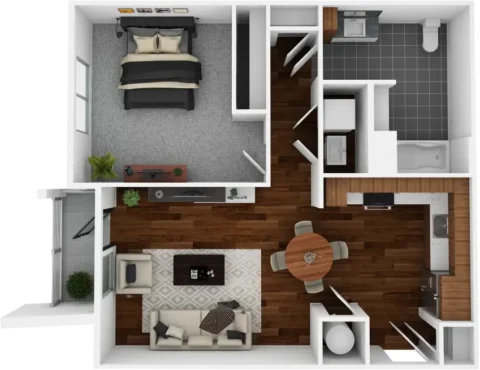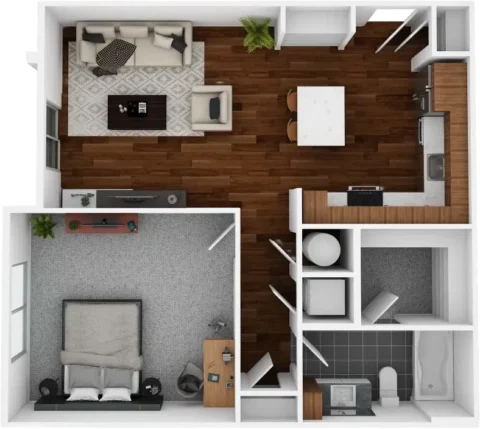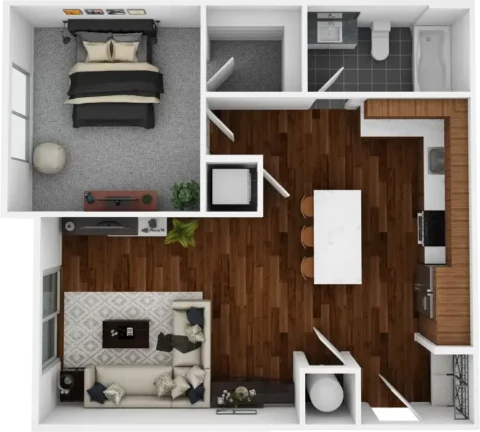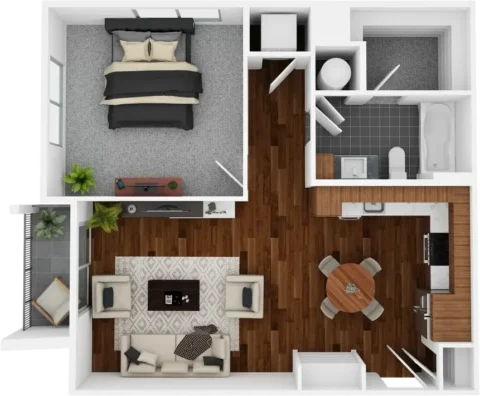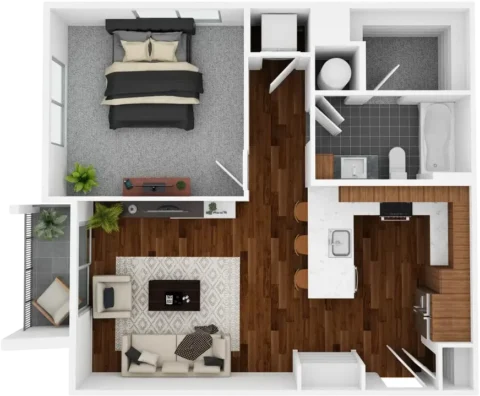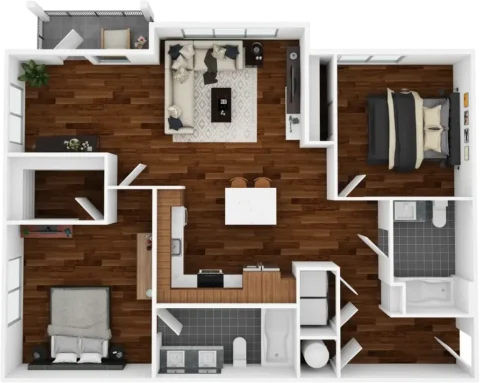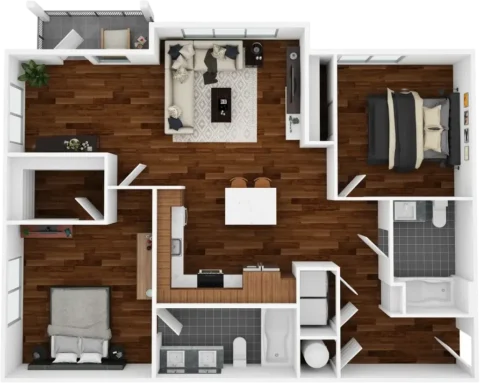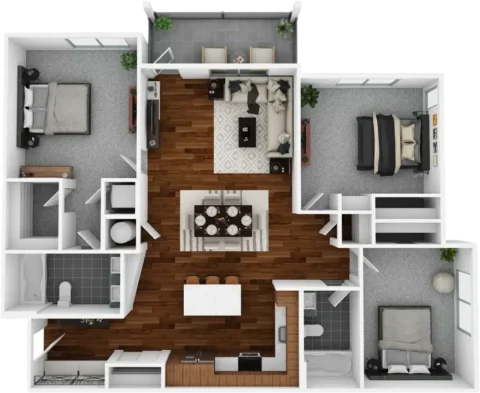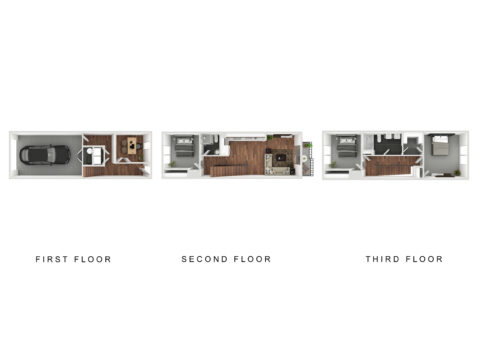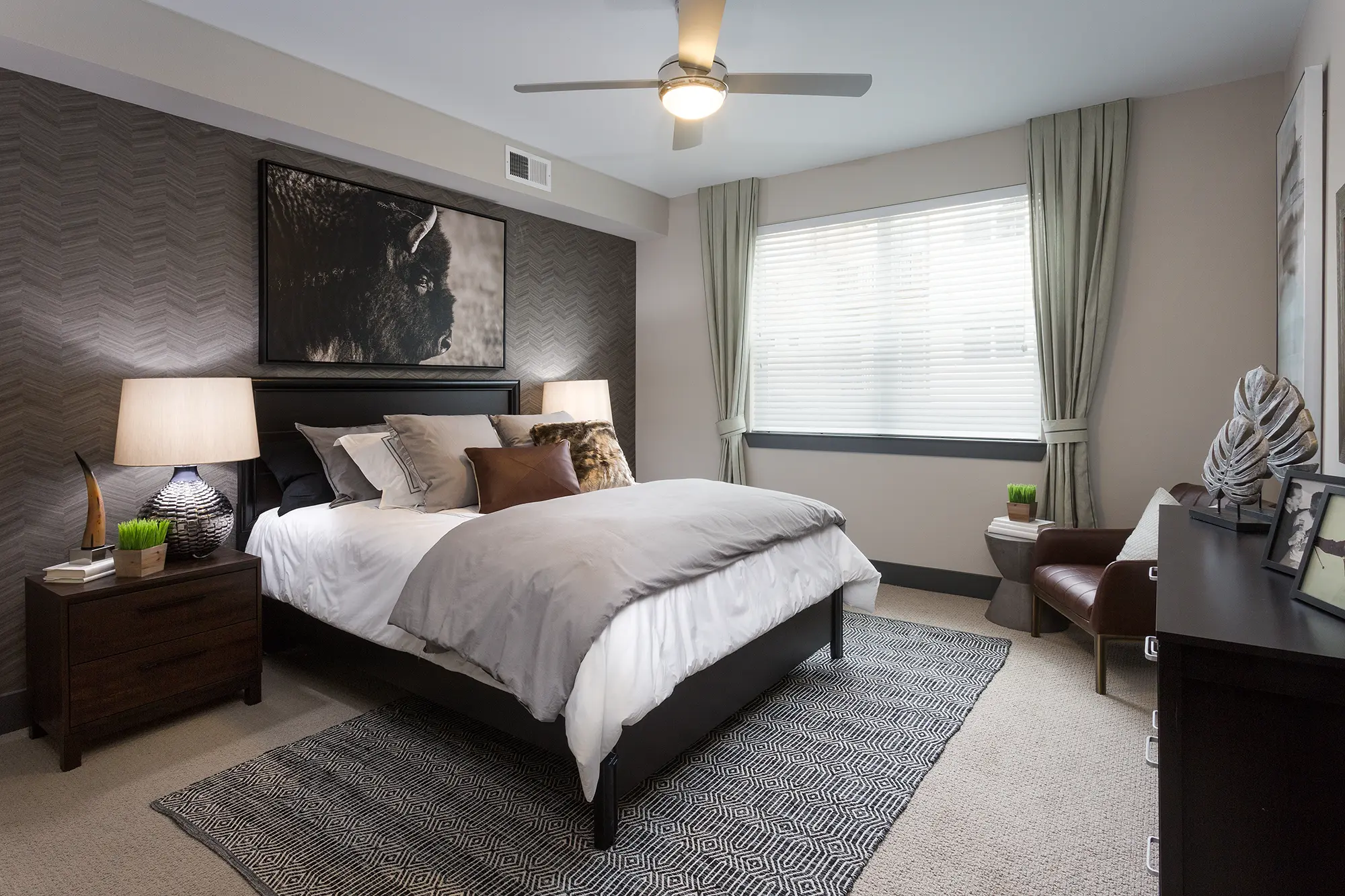
Explore Our Studio to Three-Bedroom Apartment Floor Plans
Spacious Layouts Designed for Your Life in Parker, CO
Welcome to Bell Parker Ranch, where you’ll find a range of thoughtfully designed apartments that make it easy to feel at home. Whether you’re looking for a cozy studio or a spacious three-bedroom layout, there’s a floor plan here that suits your lifestyle.
Studios start at 450 square feet and provide an efficient, comfortable space that’s perfect for solo living. One-bedroom apartments begin at 718 square feet and offer open layouts with room to relax or work from home. If you need more space, our two-bedroom floor plans start at 1,093 square feet, while our three-bedroom options provide 1,368 square feet and plenty of room to spread out.
Each home includes a full-size washer and dryer to simplify daily routines, and select apartments come with private patios that offer a quiet spot to step outside and unwind.
Open-concept designs create a natural flow between your living, dining, and kitchen areas, making it easier to entertain or simply enjoy your own space. Whether you’re hosting a dinner party or enjoying a quiet night in, your layout supports the way you live.
With a range of layouts and thoughtful details, you can choose the space that supports your needs and feels like home from day one. Browse our floor plans and see how your next apartment can feel both functional and welcoming.
Filter by Apartment Type
S1A
Studio | 1 Bath | 450-466 SQ. FT.S1B
Studio | 1 Bath | 450-452 SQ. FT.A1A
1 Bed | 1 Bath | 718-721 SQ. FT.A1B
1 Bed | 1 Bath | 718-731 SQ. FT.A1C
1 Bed | 1 Bath | 718 SQ. FT.A1D
1 Bed | 1 Bath | 721 SQ. FT.A1G
1 Bed | 1 Bath | 721 SQ. FT.A1H
1 Bed | 1 Bath | 722-746 SQ. FT.A1I
1 Bed | 1 Bath | 722-746 SQ. FT.B2A
2 Bed | 2 Bath | 1083-1113 SQ. FT.B2B
2 Bed | 2 Bath | 1083 SQ. FT.C2A
3 Bed | 2 Bath | 1368-1373 SQ. FT.C2C
3 Bed | 2 Bath | 1432-1501 SQ. FT.No floor plans found
Floor plans are an artist’s rendering and may not be to scale. The landlord makes no representation or warranty as to the actual size of a unit. All square footage and dimensions are approximate, and the actual size of any unit or space may vary in dimension. The rent is not based on actual square footage in the unit and will not be adjusted if the size of the unit differs from the square footage shown. Further, actual product and specifications may vary in dimension or detail. Not all features are available in every unit. Prices and availability are subject to change. Please see a representative for details.

